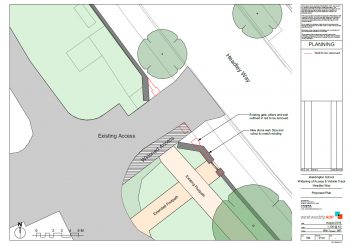Your weekly round-up of local news for 29 October – 4 November.
Police are appealing for information after two burglaries and an attempted third in Merewood Avenus, Sandhills, the weekend before last (27/28 October).
@ProperEllipsis reports that The Somerset in Marston is going to re-open.
The Somerset pub in Marston to be reopened as a pub by those of Rusty Bicycle fame… @HeadingtonNews @theabingdontaxi @theabingdontaxi @oxchris
— Adam (@ProperEllipsis) October 31, 2018
The East Area Planning Committee, which meets on Wednesday this week, is being recommended to give planning permission to the expansion of the A&E facilities at the JR Hospital.
The same meeting is being recommended to refuse an application by developers Frontier (they of Beech House notoriety) for permission to build a 55-bed care home at 1 Pullens Lane. The relevant report is 36 pages long, but I’ve extracted the ‘Reasons for Refusal’ section which you can read here.
Construction of the new Ronald McDonald House at the JR will start in December. It will provide free accommodation for families whose children are undergoing treatment at Oxford Children’s Hospital. It is expected to open in summer 2020.
Brookes Restaurant @OBRestaurant was awarded a five-star rating in its latest ‘Scores on the Doors’ food hygiene inspection.
The Oxford Mail published a gallery of old black-and-white photographs of life in Headington.
There were no new posts on the Headington & Marston e-democracy forum this week.
