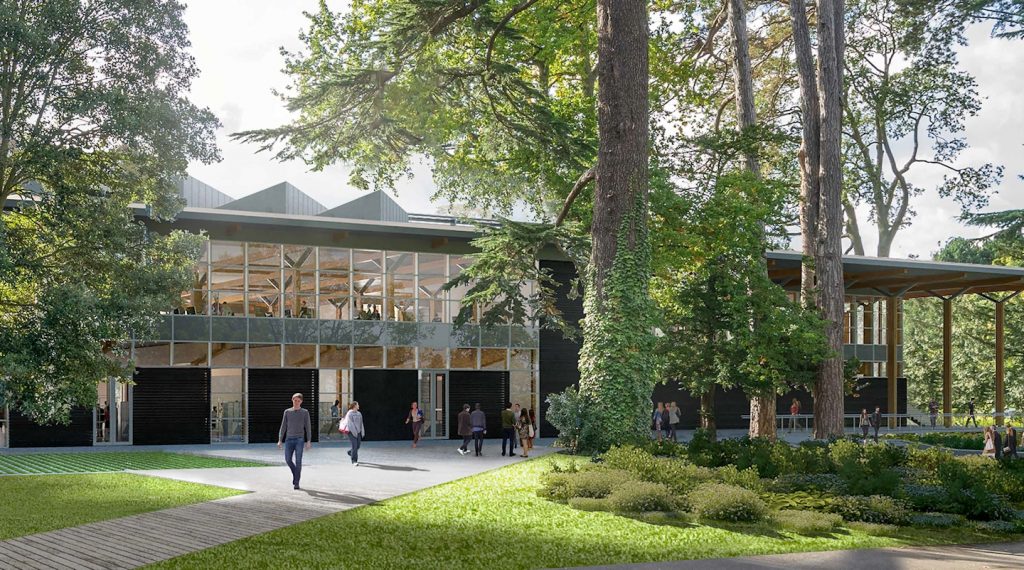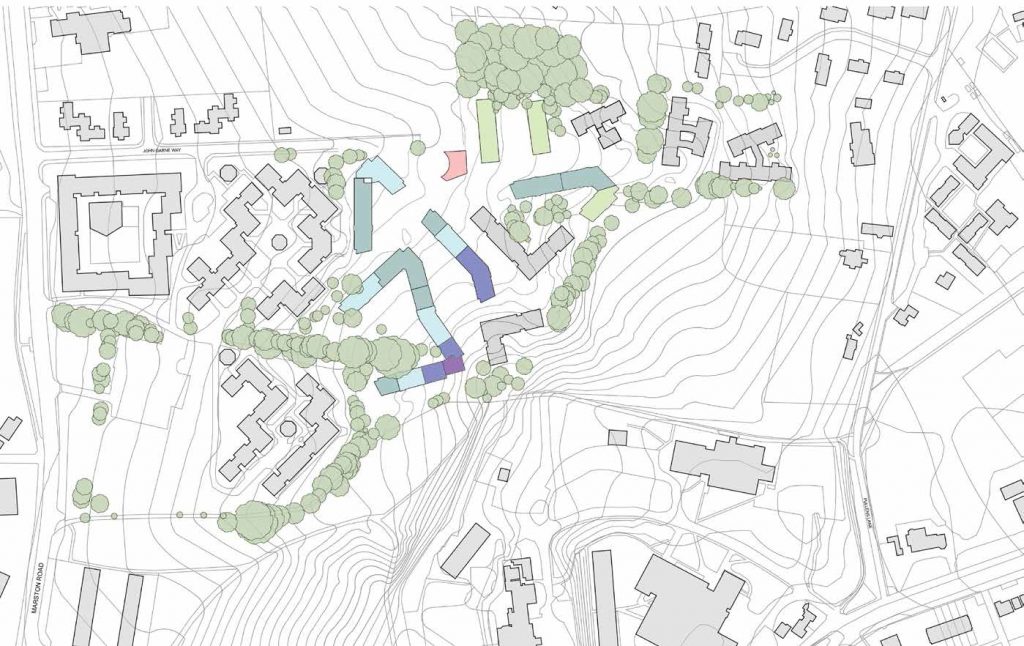Earlier this week Oxford Brookes and their consultant planners Turnberry put on a public exhibition of their latest development plans. This time it concerns the Headington Hill site; one proposal is for the replacement of the Helena Kennedy Building (HK), the other the redevelopment of the residential Clive Booth Student Village (CBSV). I was fortunate to be able to go to a full presentation by Brookes/Turnberry.

Picture © Turnberry
They plan to rebuild HK on the same ground plan, but to make a new faculty building which can be used to bring together “specialist functions from Arts, Architecture, Computing, Mechanical Engineering and Built Environment studies under the same roof. The building will become a hub for a variety of teaching, research and practical making activities.”
The plans for CBSV are more radical; they are looking to achieve a net gain of about 500 bed spaces which together with the major student accommodation development at Cowley Barracks will go a long way to getting the number of Brookes students in private rented accommodation down below the 3,000 target required by the City Council. At first sight the declared height of some of the new buildings seems excessive, but I was impressed by the amount of detailed work the consultants had done on both local and long-distance views towards and away from Headington Hill. This aspect will no doubt be subject to great debate once the formal planning applications are submitted and open for public comment.

Picture © Turnberry
Part of the thinking behind the proposals is to make the node point between CBSV and Headington Hill Campus more open, and to encourage students to use the Campus and the HK building as a through route to JHB/London Road/Gipsy Lane and to the sports facilities over the Headington Hill bridge. That way they will avoid the less attractive, poorly lit and potentially unsafe route of Cuckoo Lane and Pullen’s Lane.
For those who weren’t able to get to the public exhibition there is a copy of the display boards on this link (with thanks to Brookes and Turnberry). The two developments will be covered by two separate planning applications; HK will be first in a few weeks’ time, CBSV will follow and is expected to be submitted in early June.