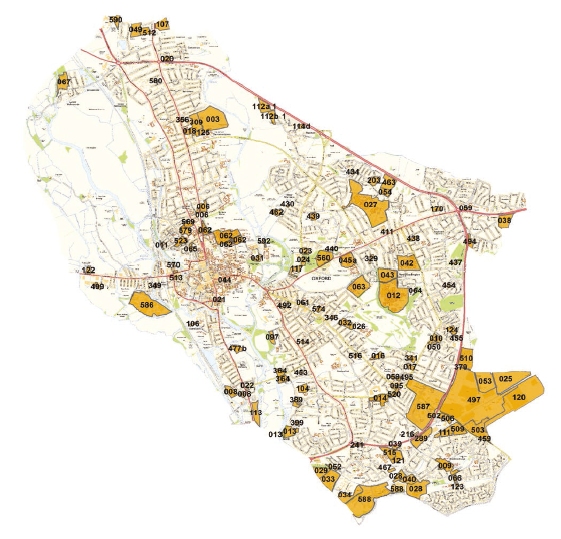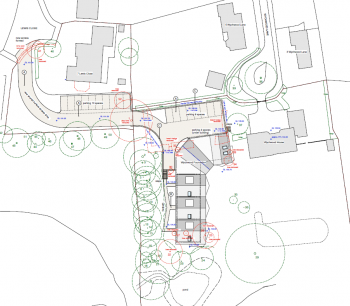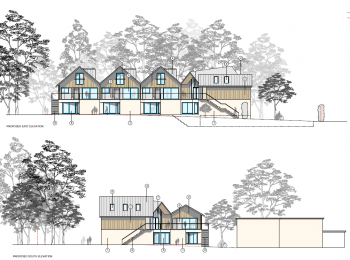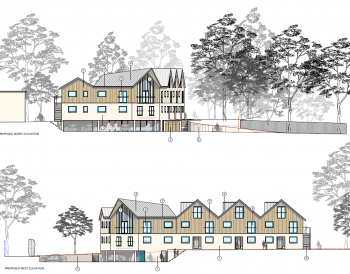As I mentioned in early July (HH324) Oxford City is consulting on the ‘Preferred Options’ stage of the City’s developing Local Plan covering the period up to 2036. The consultation runs until 25 August. If you need to catch up try the Council’s Local Plan web page and @OxCivicSoc‘s short article. You can download the full Preferred Options document here.
Section 9 of the document is headed ‘Sites’. It starts with this explanation:
A site allocation is a planning policy that describes what type of land use, or mix of uses, would be acceptable on a specific site or whether the site is protected for certain types of development. The purpose of the site allocations is to allocate sites for built development or to maintain a type of built development on a site. Site allocations are important because they give guidance and certainty to developers and landowners and they help local people understand what may happen in their neighbourhood in the future.
Two poor quality maps show (1) sites that have been rejected as unsuitable for development for a variety of reasons, and (2) sites that may have development potential subject in some cases to further investigation. Each map is followed by a table identifying the sites shown on the map. This is the map of ‘Sites recommended for further investigation’.

I’ve used the map and the tables to make a more useful map showing just the ‘further investigation’ sites in OX3*. I’ve placed the markers as best I can but I can’t guarantee that I have all of them spot on. The same goes for the postcode you’ll see among the data from the tables when you click on a marker – the Council doesn’t give a postcode so I’ve used one that’s close by as a means of getting the marker on the map.
It’s best to click on the icon at the right of the header bar to make the map full-screen.
As always, it’s worth taking the time and trouble to pass on any comments you have on this or any other part of the Preferred Options. Various ways of doing this are on the Council’s Local Plan web page whose link is at the top of this article.
* I’ve left out a few commercial sites outside the Ring Road which are technically in OX3.


